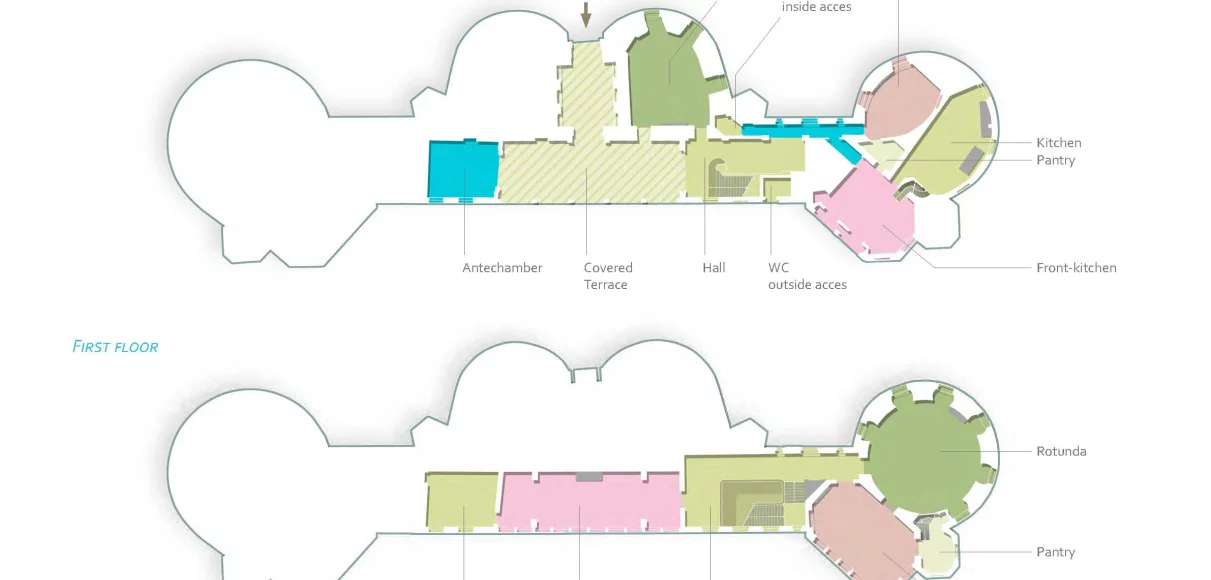- Seminary - Hall – “Fumoir” – Small dining room (Ground floor) – approximately 50 persons
- Dinner – Large dining room (First floor) - maximum 28 persons
- To rent the first floor - Dinner - 100 sitting persons (divided between two separate areas : Rotunda and Tapestries Gallery)
- To rent the first floor - Walking dinner or Reception - 200 standing persons

